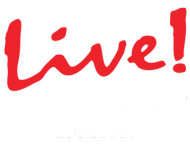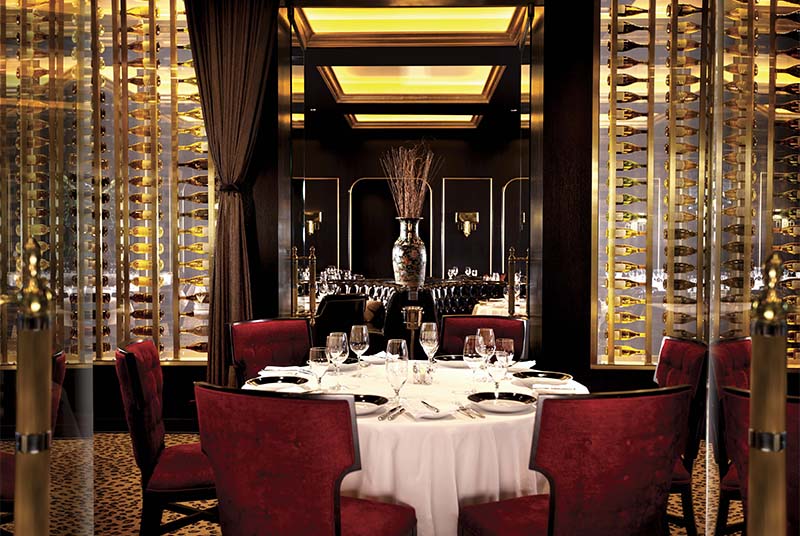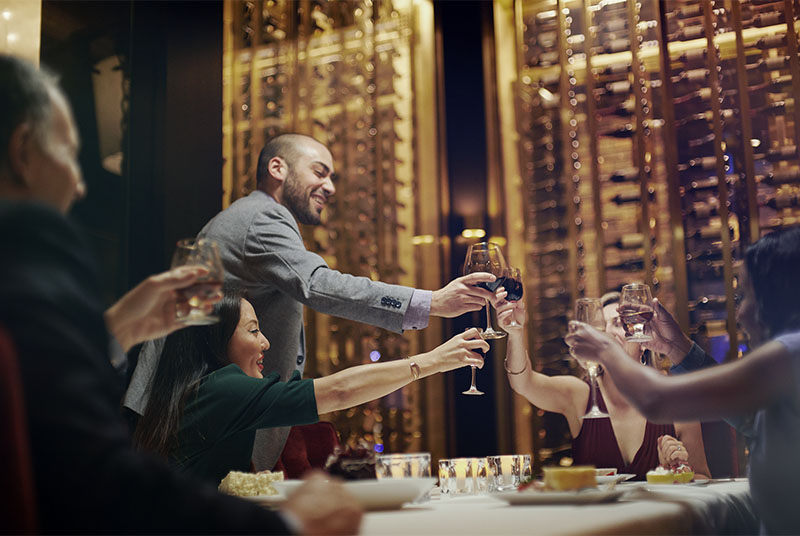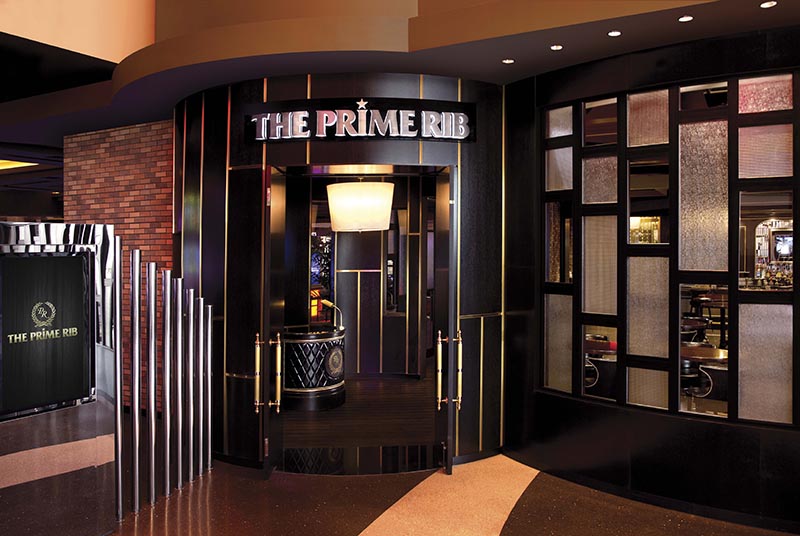Venues
Host your professional conference, celebrate your wedding, or hold your organization’s meeting in a variety of venues. Whatever your needs, make your next event Live!®
Live! Event Center®
Capacity: 1,170 Guests | 12,125 sq. ft
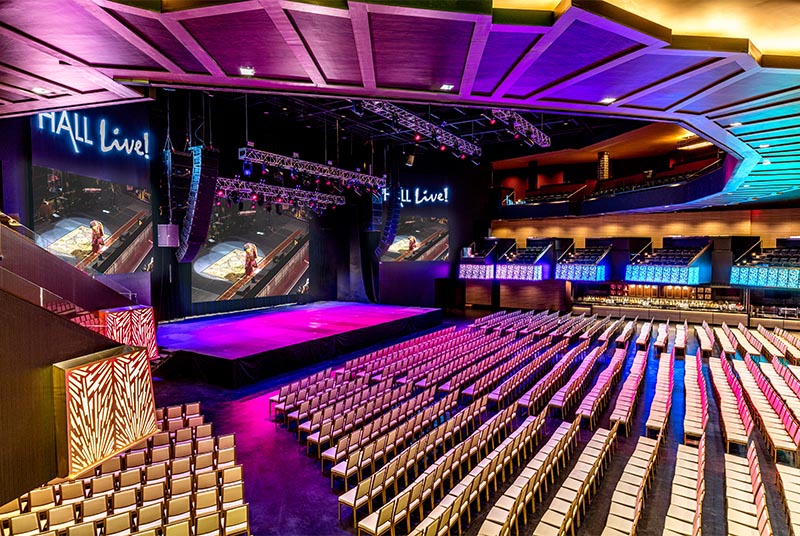
Live! Event Center® - Section A
Capacity: 428 Guests | 4,021 sq. ft
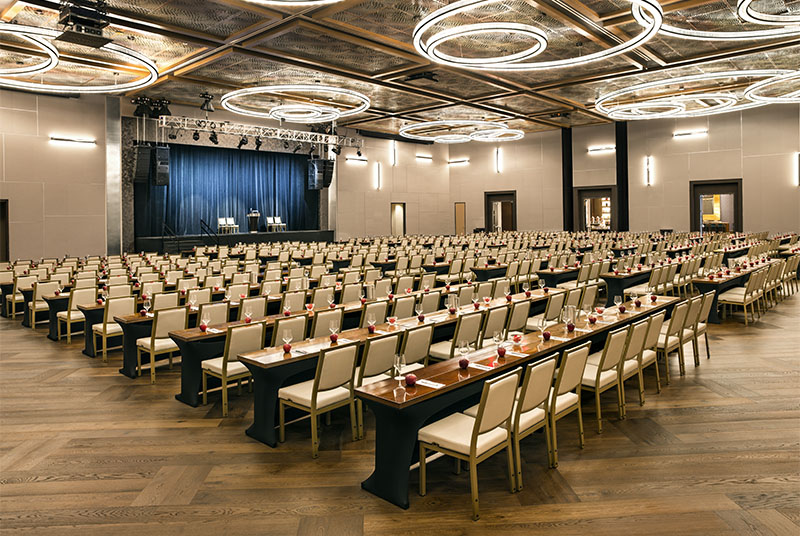
Live! Event Center® - Section B
Capacity: 449 Guests | 4,222 sq. ft
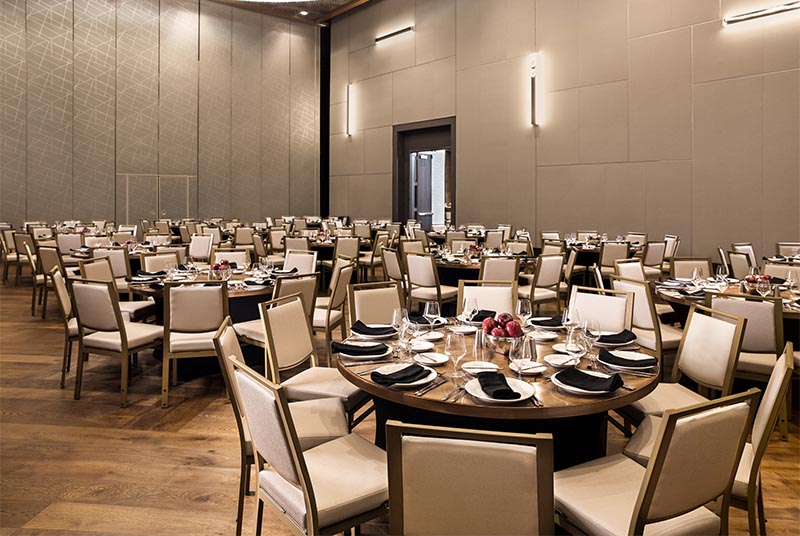
Live! Event Center® - Section C
Capacity: 428 Guests | 3,882 sq. ft
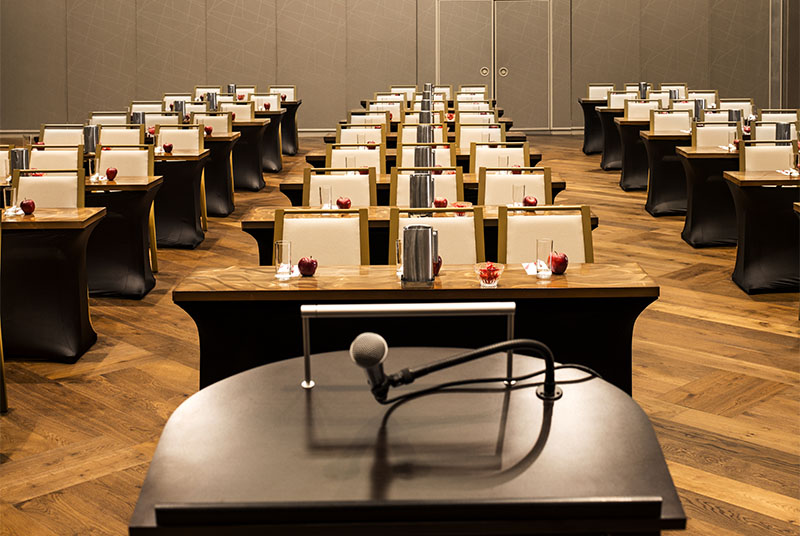
River Room - Full
Capacity: 171 Guests | 1,705 sq. ft
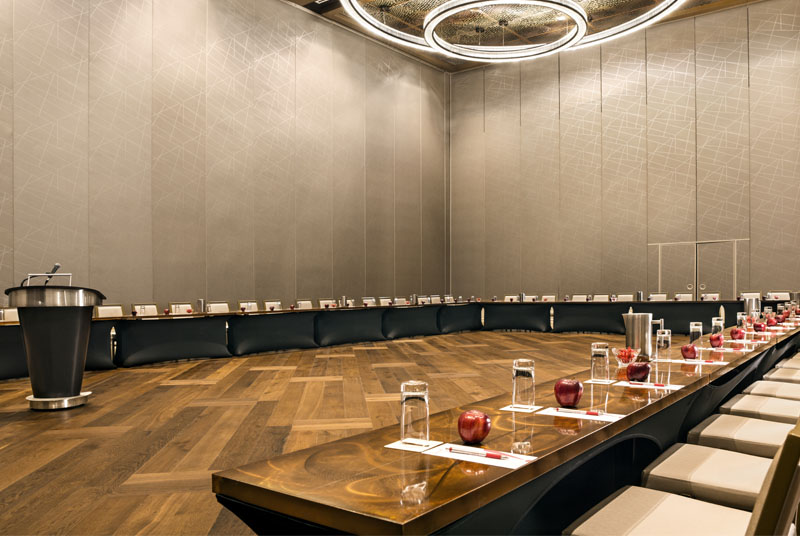
River Room - Section 1
Capacity: 63 Guests | 630 sq. ft

River Room - Section 2
Capacity: 110 Guests | 1,075 sq. ft
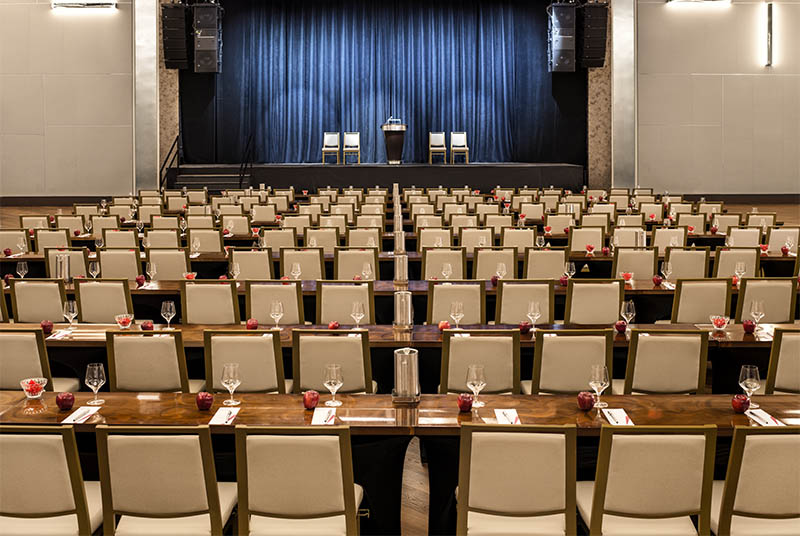
Delta Room
Capacity: 141 Guests | 1,405 sq. ft
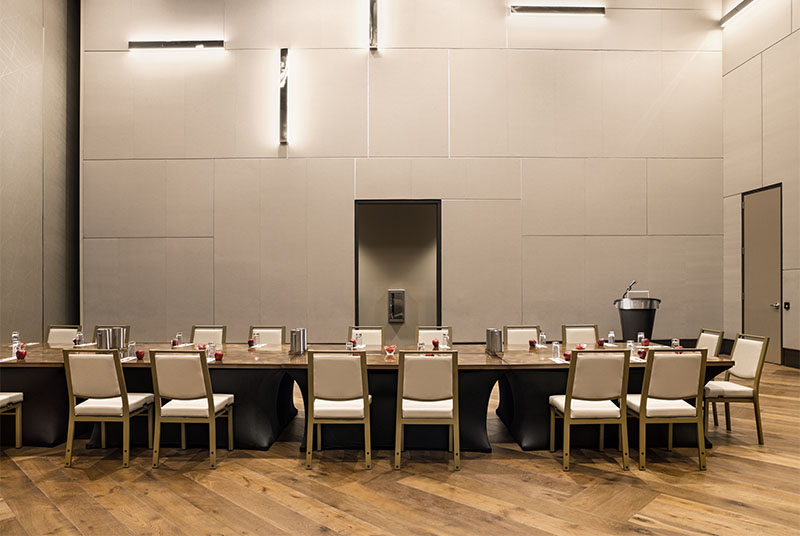
Harbor Boardroom
Capacity: 15 Guests | 854 sq. ft

Pre-Function Space
Capacity: XXX Guests | XXX sq. ft
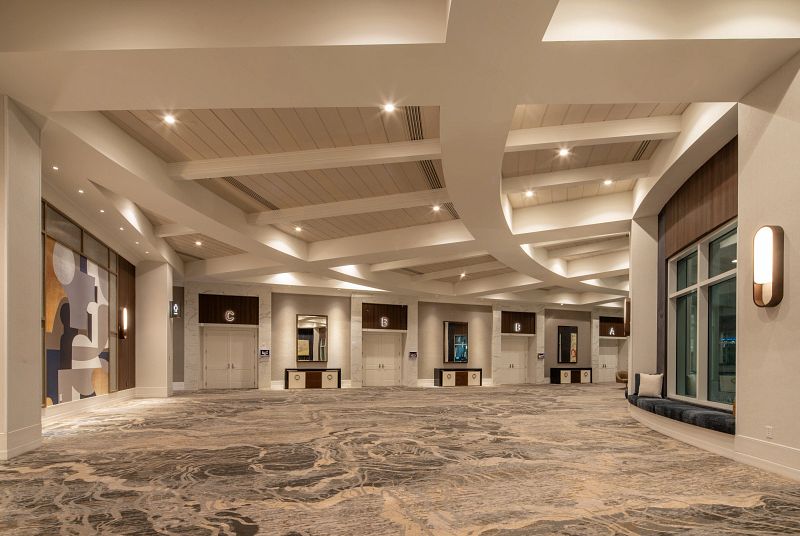
Ridotto Grand Café
Capacity: 88 Guests
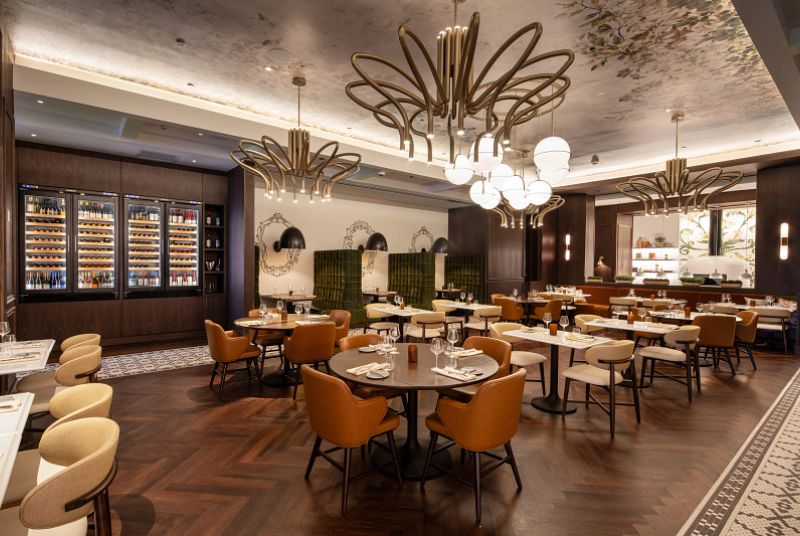
The Bar at Ridotto
Capacity: 78 Guests
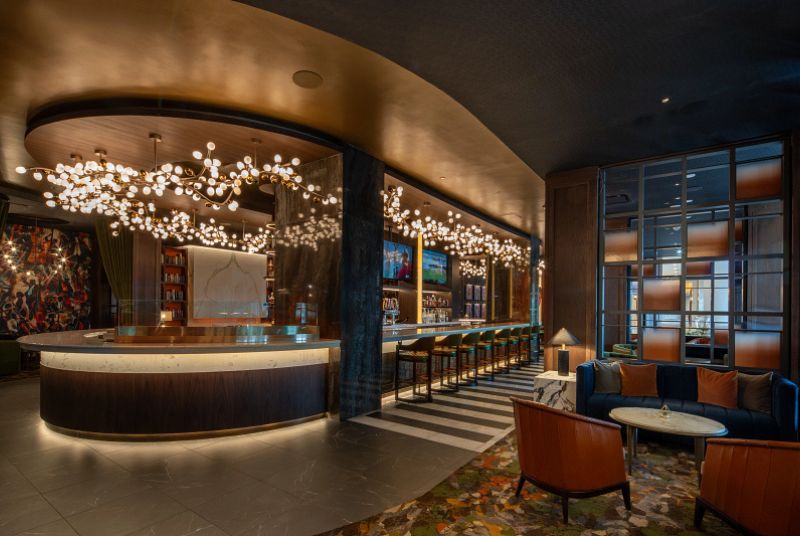
Luk Fu
Capacity: 72 Guests
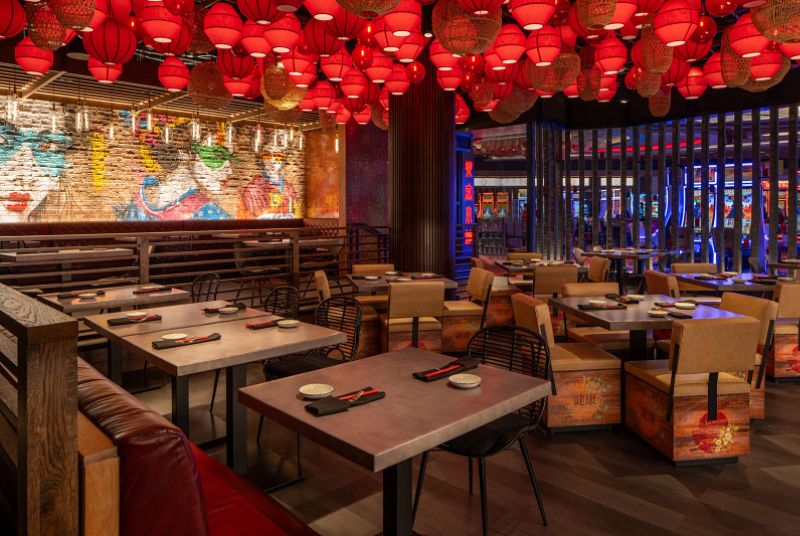
The Prime Rib - Main Dining
Capacity: 78 Guests
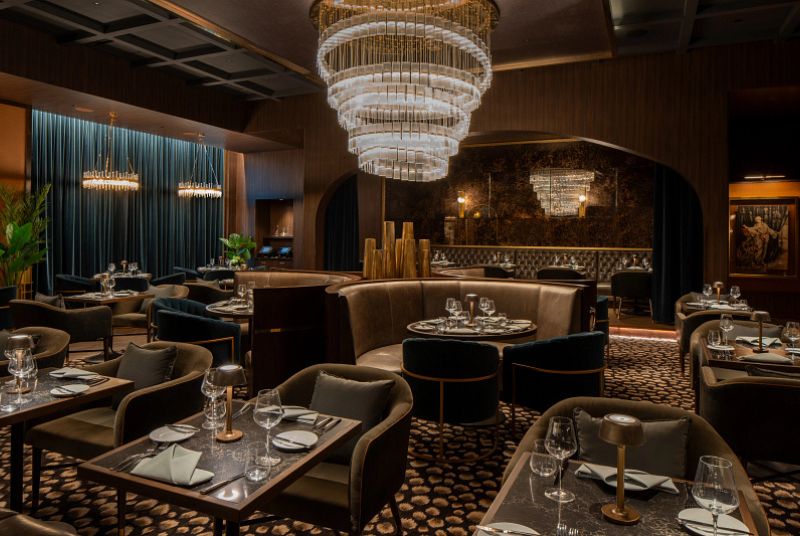
The Prime Rib - Lounge
Capacity: 51 Guests
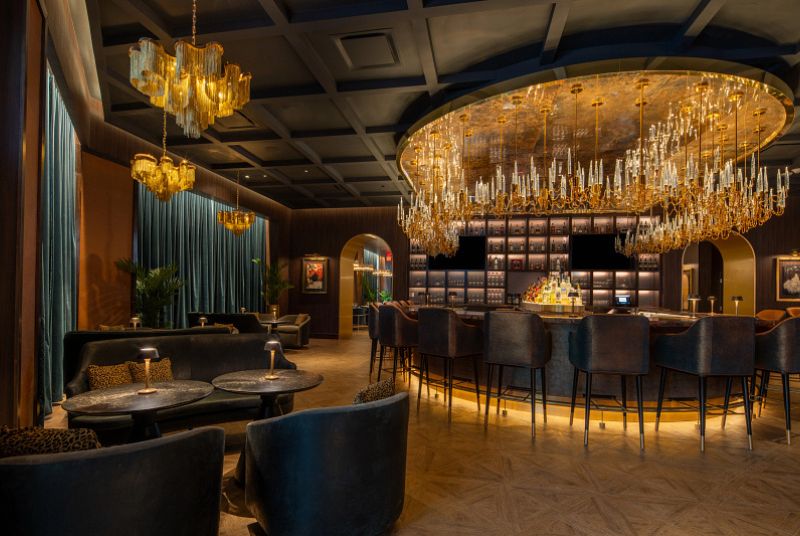
The Prime Rib - Bourbon Room
Capacity: 20 Guests
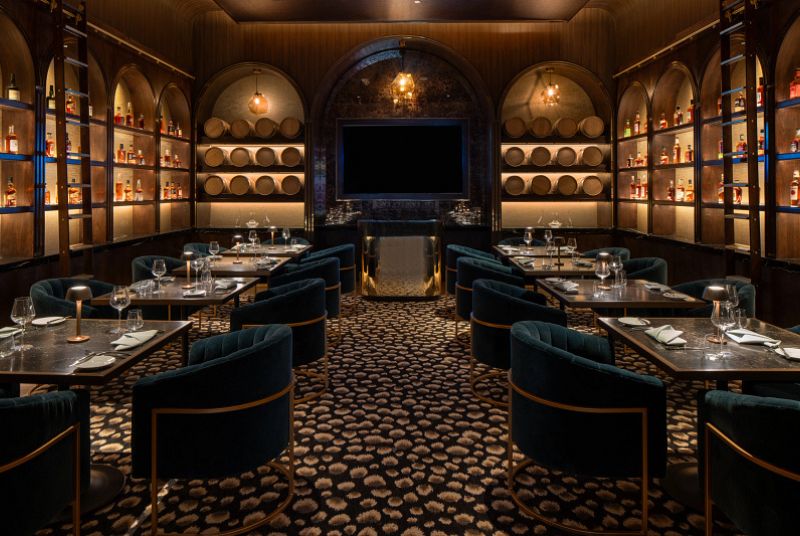
Sports & Social
Capacity: 95 Guests
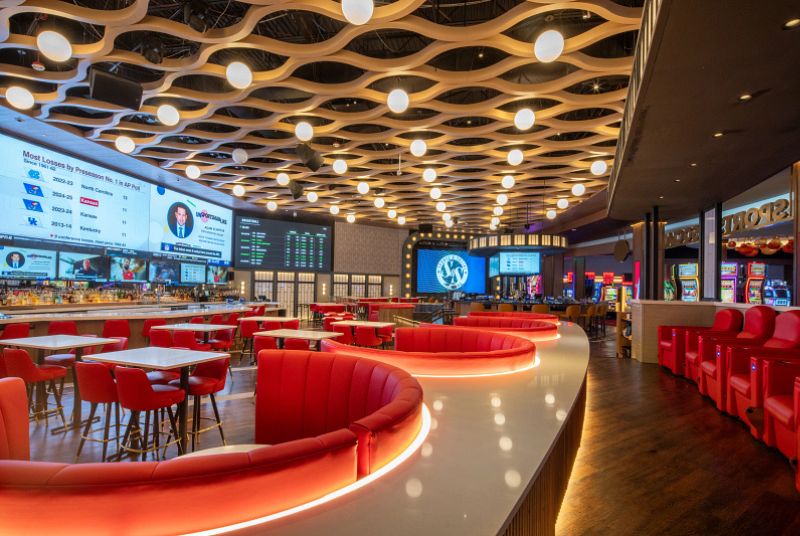
PBR Cowboy Bar
Capacity: Seated - 89 Guests, Standing - 371 Guests
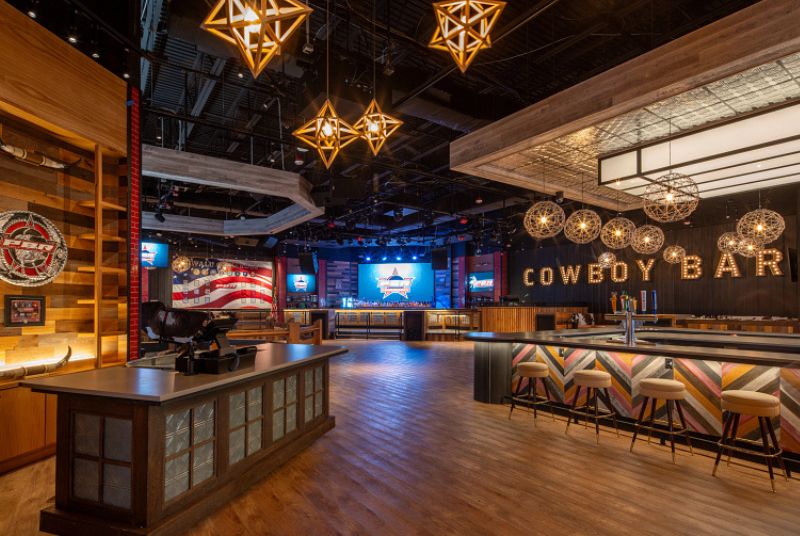
Center Bar
Capacity: 58 Guests
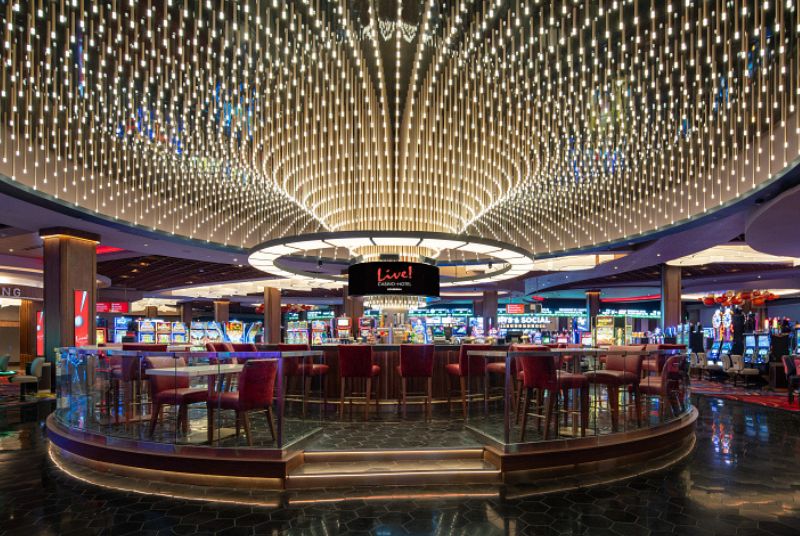
Wine Room
Capacity: 16 Guests
